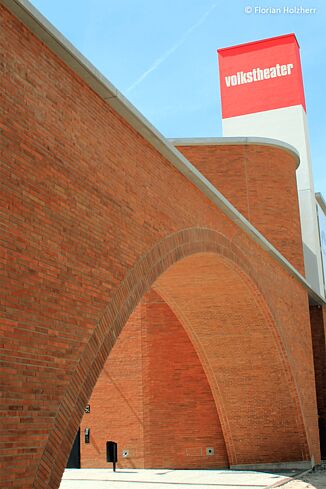Brownfield activation of a special kind
After almost four decades in a converted multi-purpose hall, the city of Munich needed a new Volkstheater. At the old location in Brienner Straße, near the main railway station, a lot of improvisational talent was required over the years. In addition to the hall, other buildings were used that were spread all over the city. The stage sets were stored in more than 40 containers outside the gates of Munich. The additional costs associated with these circumstances and the now dilapidated condition of the old premises led to the decision that a new building was unavoidable.
Christian Stückl, who has been the director of the famous Passion Play in his hometown of Oberammergau since 1987, has been the artistic director of the Munich Volkstheater since autumn 2002. It was probably to him, as director and user of the theatre, that the city of Munich gave the greatest gift with the decision to build the new theatre. Stückl was deeply involved in the planning and drew up a wish list of around 1,000 pages, describing every need, which matured into a performance specification of equal length. He thus had the unique opportunity to design his own workplace. The building was realised by the architectural office Lederer Ragnarsdóttir Oei and the general contractor Georg Reisch GmbH. The Nuremberg engineering firm Wolfgang Sorge was responsible for the building physics planning.
The cattle yard, which used to be the largest wasteland in the city, was chosen as the new location. Since 2007, the area had lain fallow after the last horse market had taken place the year before. Between the closure and the start of construction, the cultural scene used the area for spray painting, as a place for urban gardening, as a sales area for bazaars and much more. The old horse stables on Tumblingerstraße were demolished for the construction of the Volkstheater, and with it, a first-class cultural centre finally moved onto the site.
Project overview
- REGUPOL sound and drain 22
- REGUPOL vibration 200
- REGUPOL comfort S1
- Mass-increasing levelling fill, impact sound insulation and vibration isolation
- Revitalisation of a brownfield site
Unique symbiosis of architecture, functionality and closeness to the people
Various REGUPOL products were used in this project. REGUPOL sound and drain 22 was used for impact sound insulation of the terrace above the entrance area. REGUPOL vibration 200 was used to decouple the foundations of the machines in the technical centres. In addition, the elastically bound, mass-increasing levelling fill REGUPOL comfort S1 was installed in some of the storage rooms.
After three years of construction, Christian Stückl and Munich's Lord Mayor Dieter Reiter opened the new theatre with the first premiere of the 2021/2022 season on October 15, 2021. The result is a building that offers all possibilities and yet does not stand out unpleasantly from its surroundings and the residential development at Viehhof. This has been achieved because the building fits perfectly into its neighbourhood thanks to its exposed brickwork and special façade architecture. Furthermore, part of the listed building was integrated. It has been given a new use and now houses administrative rooms and artists' flats. This unique embedding in the surroundings allows the building complex to radiate exactly what it is supposed to radiate: Proximity to the people. Only inside does the visitor encounter a certain extravagance in the form of a sophisticated colour concept by the now deceased architect Arno Lederer.
The most important part of the new building is, of course, the audience areas. The new theatre includes the main stage, which seats 600 spectators, and two further stages for 200 and 100 guests respectively. Other areas house, for example, the stage equipment, workshops, the foyer and the Schmock restaurant. The 30-metre-high stage tower, which is located directly above the stage and enables a quick change of scenery, is a striking feature. All in all, the new Volkstheater offers nearly 18,000 m² of space, divided into about 300 rooms, almost twice as much space as the old domicile. Artists and management have thus been given the scope for development that was lacking in Brienner Straße.








