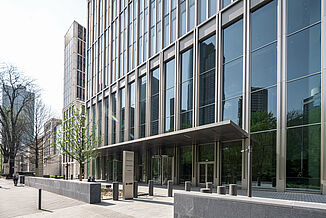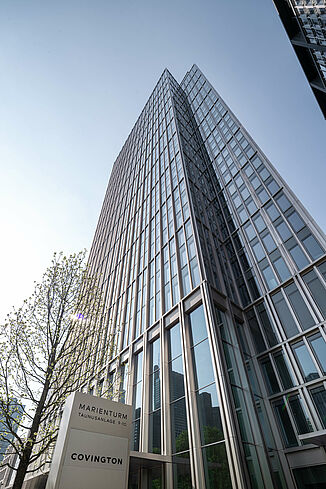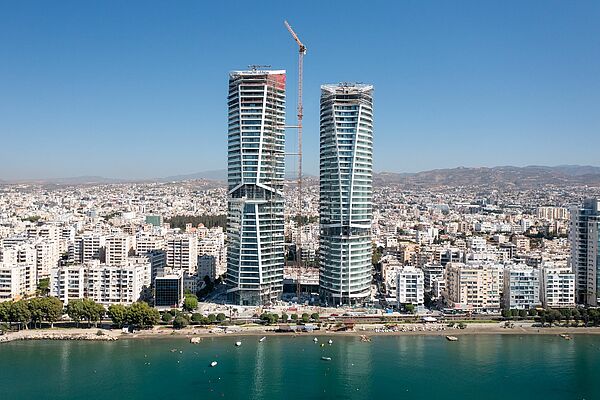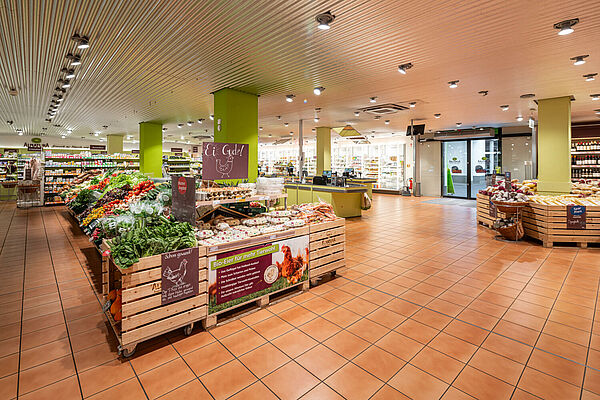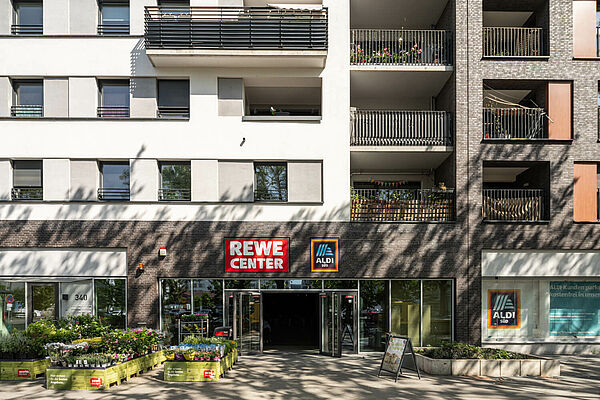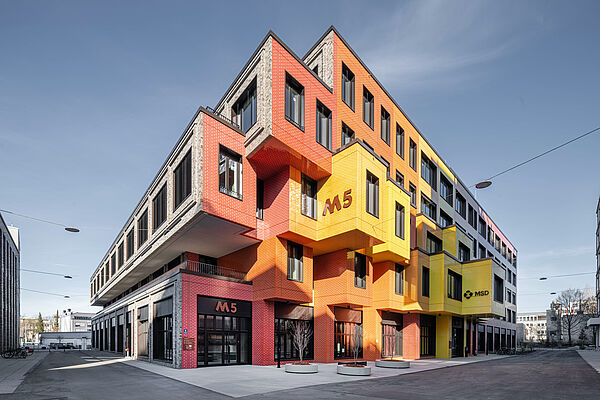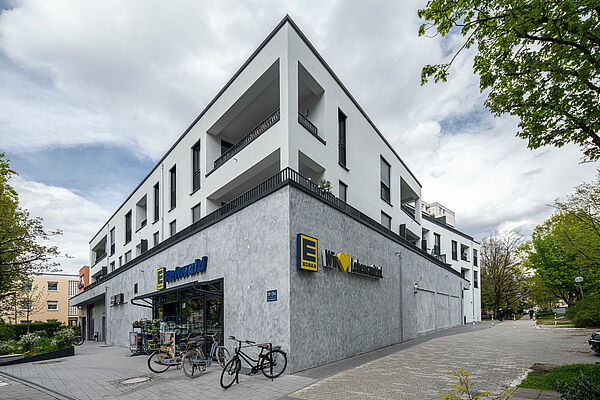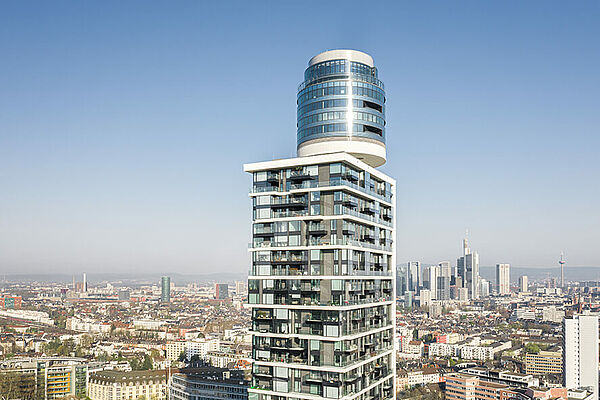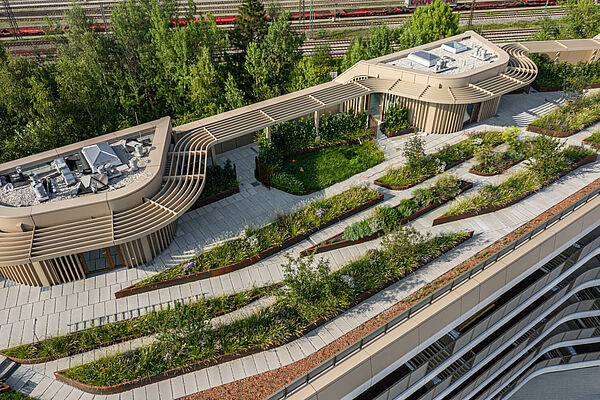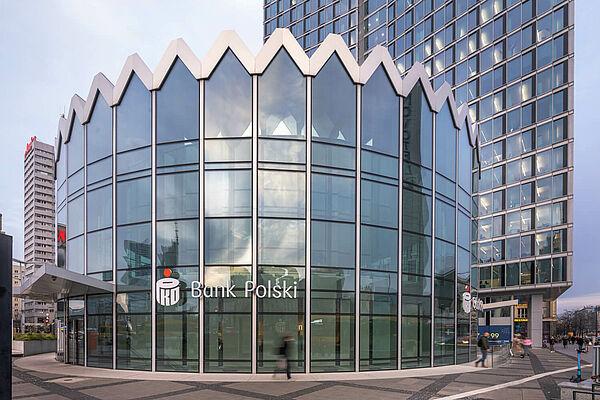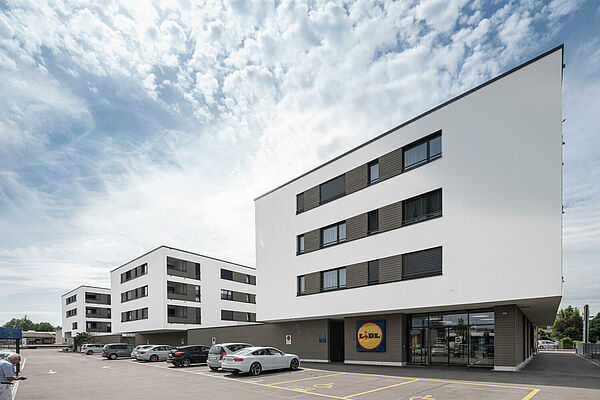Mixed-use high-rise Marienturm in Frankfurt's banking district
The Marienturm in Frankfurt am Main is a 155-metre, 38-storey tower and part of a building ensemble on Marieninsel, which also includes the Marienforum and Marienplatz. The design for the Marienturm was created by the architectural firm Müller Reimann Architekten. From 2015 to 2019, the building complex in Frankfurt's banking district was constructed by the real estate developer Pecan Development GmbH.
With a height of 155 metres, the skyscraper does not stand out in the skyline, but the good location and modern facilities make up for it. The infrastructure around and in the tower is second to none. The clear and elegant architecture of the tower and its striking form are what make the Marienturm stand out, and in the interplay with the other high-rise towers of the banking district it plays an unmistakable role. From the six-storey base, which follows the street lines, the tower rises to its height.
Freedom from interference for all parts of the building
A total of 57,400m² of rental space is primarily offices. But the building also houses a day-care centre, several restaurants, a fitness studio and some shops.
REGUPOL sound and drain 22 impact sound insulation and REGUPOL vibration 300 vibration insulation were installed in the building to ensure trouble-free use of the various areas inside.
*) Cradle to Cradle Certified® is a registered trademark of the Cradle to Cradle Products Innovation Institute (C2CPII).
Project overview
- REGUPOL sound and drain 22
- REGUPOL vibration 300
- Cradle to Cradle Bronze certification *)
- EPD (Environmental Product Declaration) - valid for REGUPOL vibration only
- 155 m height
- 38 storeys
- 57,400m² of lettable space
- Mixed-use: office, conference, coffee bar, lunch restaurant, day care centre, fitness studio
- LEED Platinum certified



