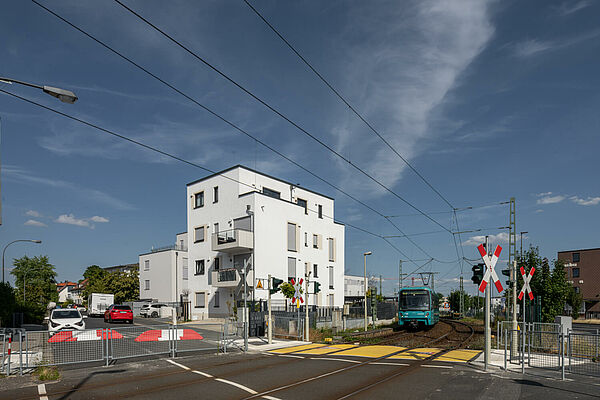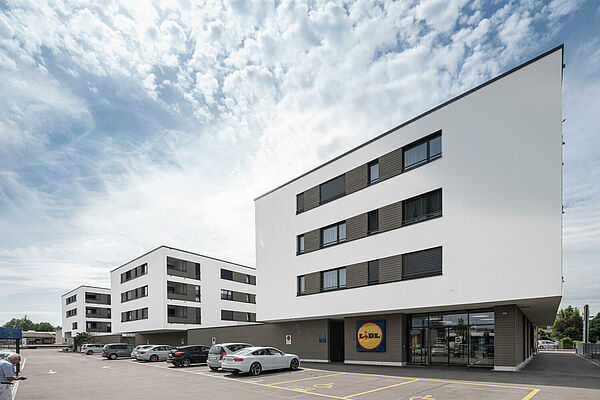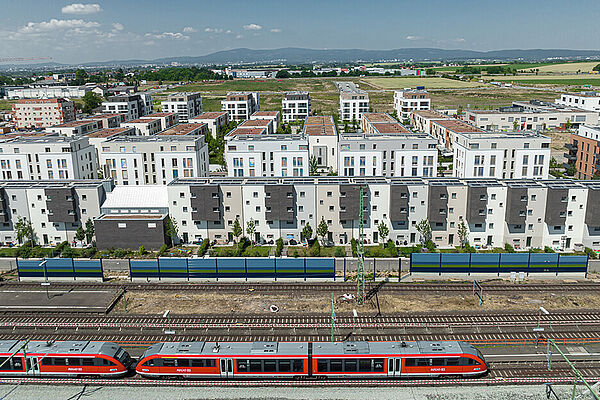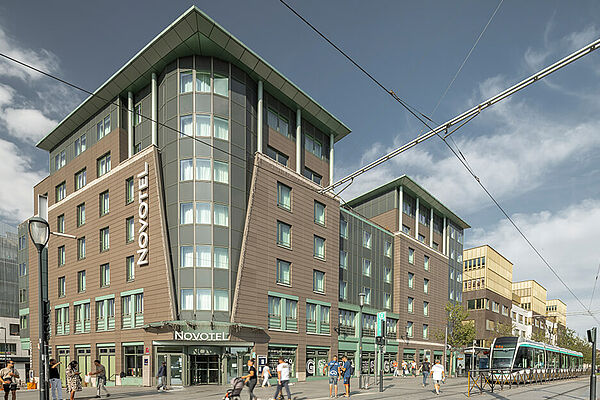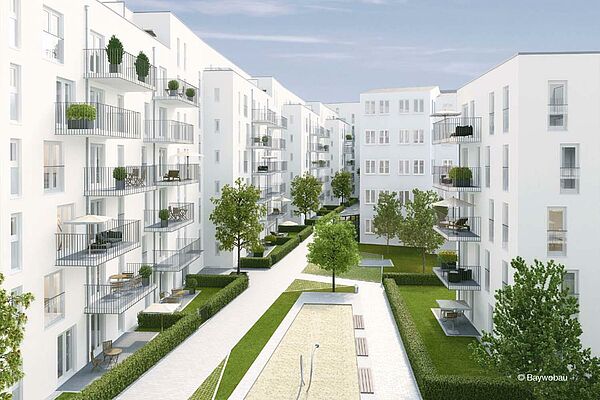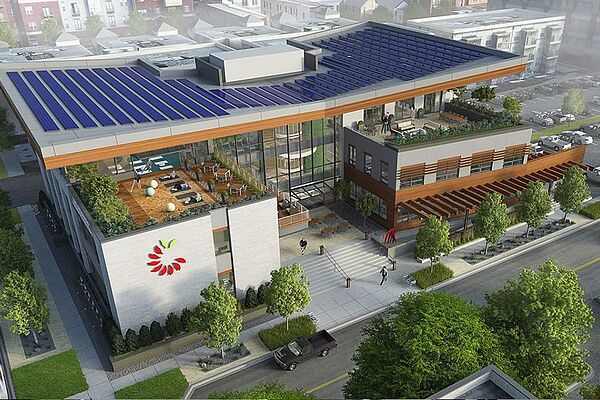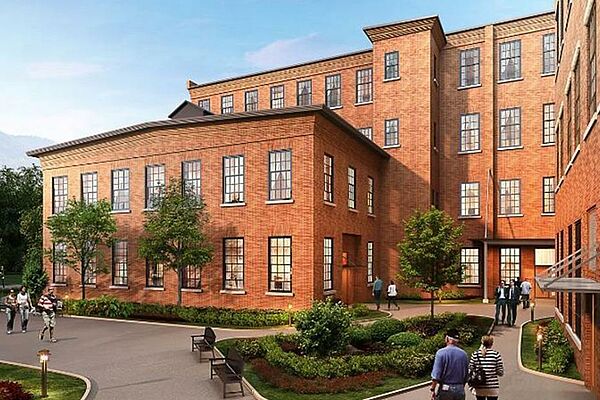Spokane convention center
Floating floor for exhibition area above ballrooms.
The concept of floating floors in convention and exhibition centers is a common measure to prevent structure-borne sound transmission and protect noise-sensitive areas nearby. However, this project was special. Not only were the acoustical requirements exceptionally high, but also the structural requirements to the isolation material were ambitious. The exhibition area is directly located above the convention center’s ballrooms, and noise from the exhibition area was supposed to be literally “inaudible”. Separated by a 10" structural slab with a 4" concrete topping, this project called for an elastomeric isolation material with an outstanding sound isolation performance.
Project overview
Area: 2,700,000 sqf
Architects: LMN Architects (Seattle, WA), ALSC Architects (Spokane, WA)
Acoustical Engineer: Sparling (Seattle, WA), now Stantec
Structural Engineer: DCI Engineers (Spokane, WA)
General Contractor: Garco Construction (Spokane, WA)
REGUPOL vibration 300
While the typical load on the isolation material was estimated with 300 psf, forklifts and trucks can enter the exhibition area with a total weight of up to 60,000 lbs (27,000 kg), which results in point loads of up to 80 psi. Hence, not was the isolation product required to provide superior acoustic isolation, it was also required to withstand the high point loads without being damaged, and without allowing too much deflection to prevent potential cracking of the concrete topping. REGUPOL vibration 300 was found to be the best product out of the REGUPOL and REGUFOAM vibration product range. REGUPOL America provided all required acoustical and structural calculations and even carried out custom tests about the structural performance of the product at the above loads. This allowed Sparling and DCI to approve and use REGUPOL vibration 300 for this special project.
It was a pleasure working with Michael Yantis and Andrew Boone (Sparling, now Stantec), as well as Justin Cook (DCI Engineers) on this project. Michael Yantis and his team were very helpful in providing the acoustical and structural requirements, leading the project team, and supervising the special calculations about the structural performance of the isolation materials used.

